Brentlands Drive, Dartford £355,000
Please enter your starting address in the form input below.
Please refresh the page if trying an alernate address.
- EXTENDED SEMI DETACHED HOME
- PARKING
- 3 BEDROOMS
- SHOWER ROOM
- KITCHEN/DINER
- UTILITY ROOM/ CLOAK ROOM
SOLD JULY 2019** Fox Estates are pleased to offer this EXTENDED FAMILY HOME with 3 bedrooms and off road parking. The house has a shower room, utility room with ground floor cloakroom and a fitted kitchen/diner. There is also an open plan living room and easy to maintain rear garden with covered patio area. This property also benefits from double glazing and gas fired central heating. Early viewing recommended.
Rooms
Entrance Porch
Living Room - 17' 3'' x 13' 1'' (5.27m x 3.99m)
Double glazed window to front, radiator and storage cupboard.
Kitchen/Diner - 18' 3'' x 16' 0'' (5.56m x 4.87m)
"L" shaped with tiled floor. Double glazed doors to garden and radiator. Sink and dish washer. Hob, cooker hood and double oven. A range of fitted wall cupboards with matching Base units and work tops.
Utility Room/ Cloak Room - 8' 0'' x 6' 0'' (2.45m x 1.82m)
Tiled floor and double glazed window to rear. Radiator, sink and plumbed for washing machine. Fitted units and boiler.
First Floor Landing
Double glazed window to side and loft hatch.
Bedroom 1 - 13' 1'' x 10' 4'' (4m x 3.14m)
Double glazed window to front and radiator.
Bedroom 2 - 10' 11'' x 8' 1'' (3.33m x 2.46m)
Double glazed window to rear, wardrobes and radiator.
Bedroom 3 - 8' 0'' x 6' 11'' (2.44m x 2.10m)
Double glazed window to rear and radiator.
Shower Room - 6' 5'' x 5' 6'' (1.95m x 1.68m)
Double glazed window to front and radiator. Shower, W/C and wash hand basin.
Front Garden
Paved with parking space.
Rear Garden
Raised flower beds and covered patio area. Tap, power and lights.
 3
3  1
1  2
2Photo Gallery
EPC

Floorplans (Click to Enlarge)
Nearby Places
| Name | Location | Type | Distance |
|---|---|---|---|
Dartford DA1 1RH
Fox Estates

Fox Estates, 94 Brent Lane, Dartford, DA1 1QX
Tel: 01322 479660 | Email: office@foxestateagents.com
Properties for Sale by Region | Privacy & Cookie Policy | Complaints Procedure
Fox Estate Agents Ltd. registered in England no. 07343061
Registered address, 8 Twisleton Court, Priory Hill, Dartford, Kent, DA1 2EN
VAT Number: 255007821
©
Fox Estates. All rights reserved.
Powered by Expert Agent Estate Agent Software
Estate agent websites from Expert Agent


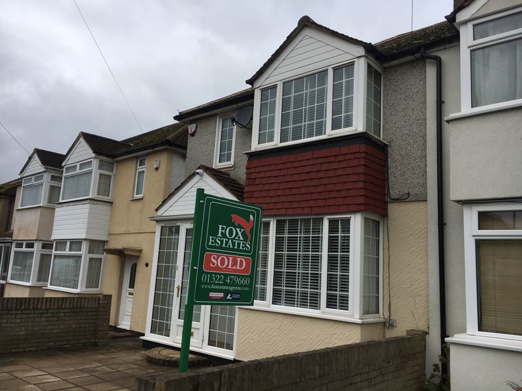
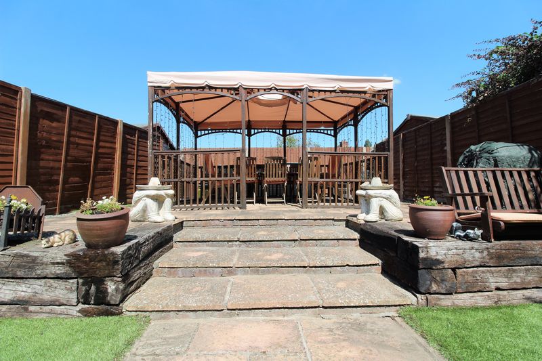
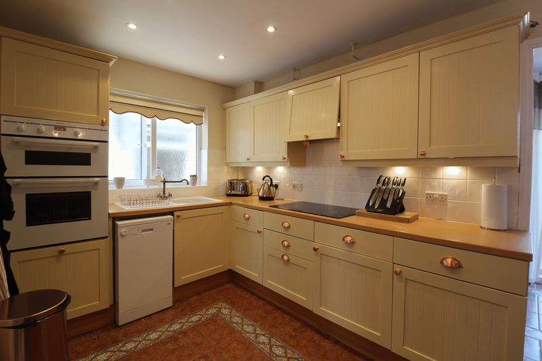
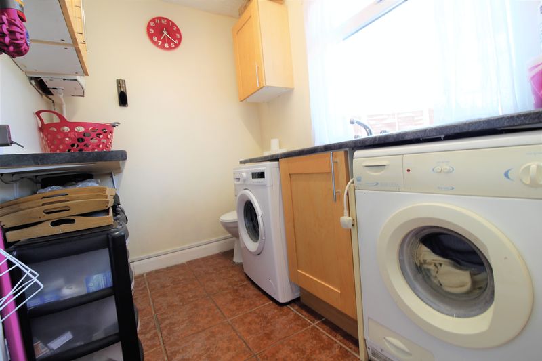
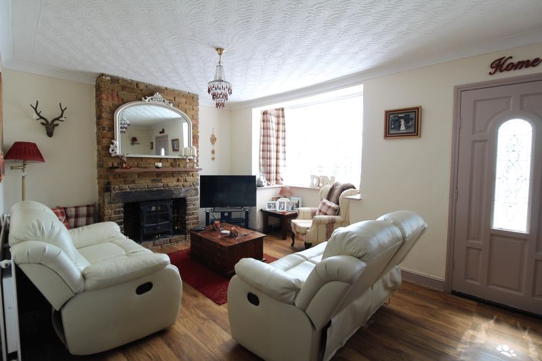
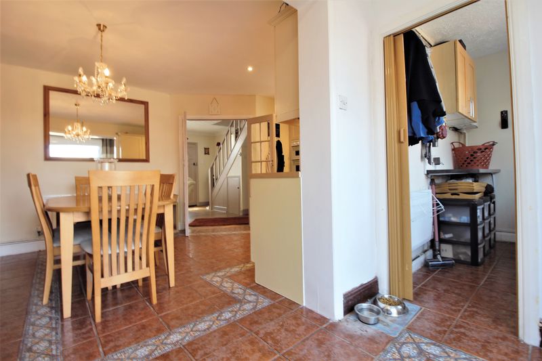
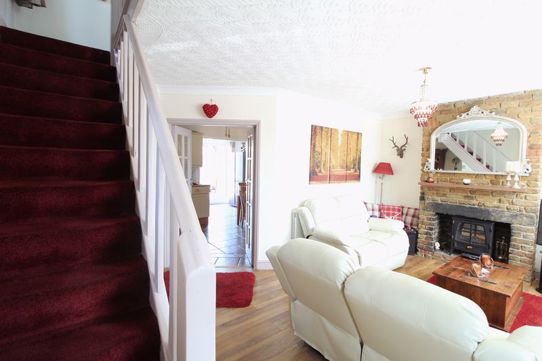
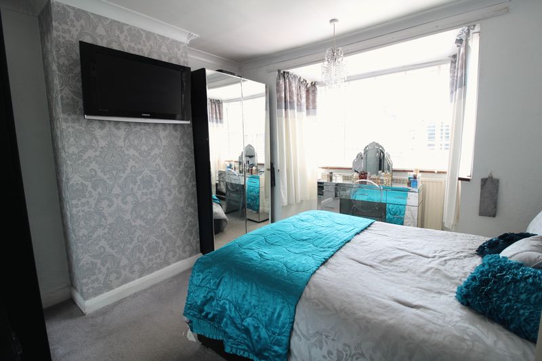
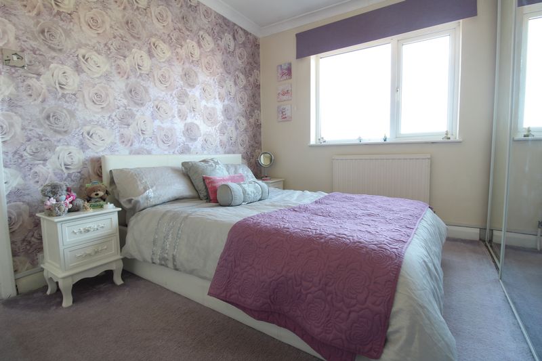
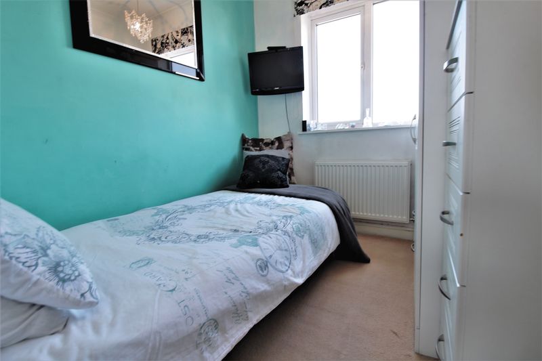
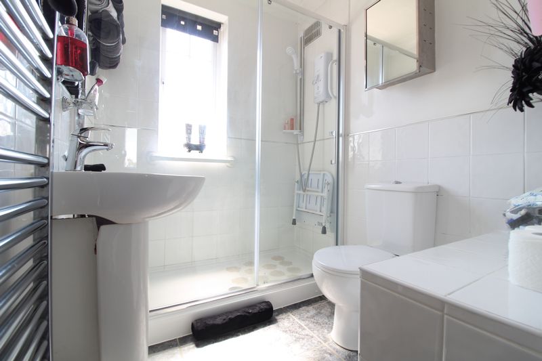
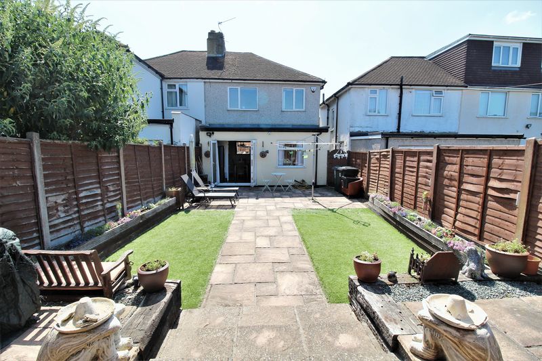
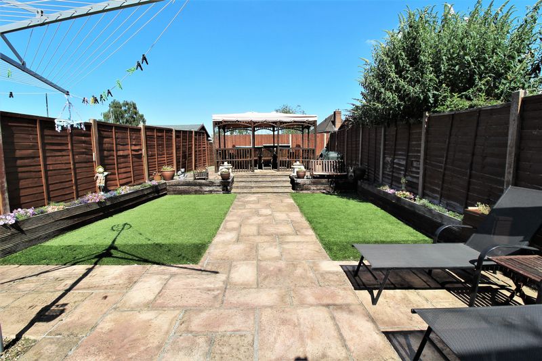
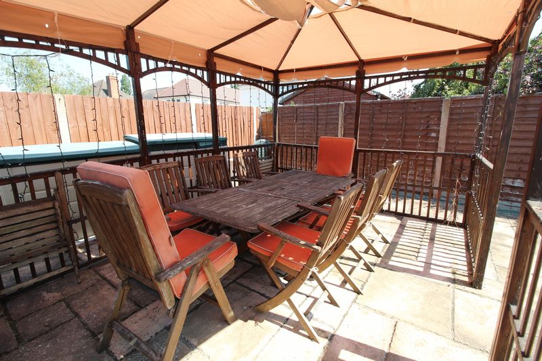

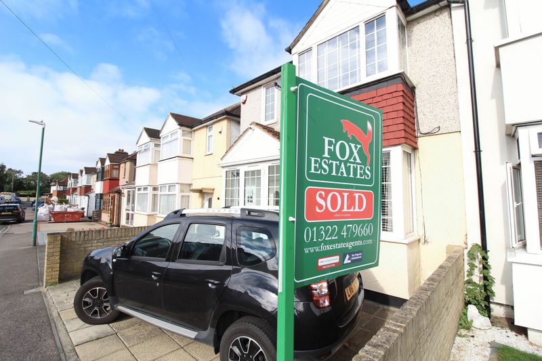
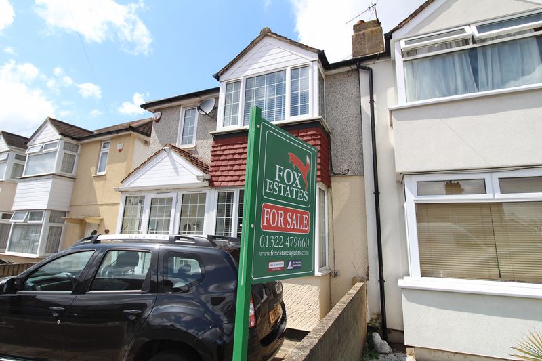
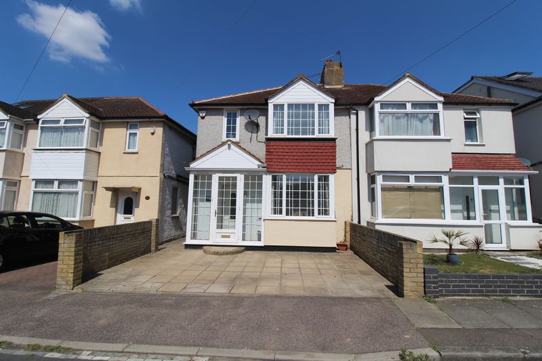
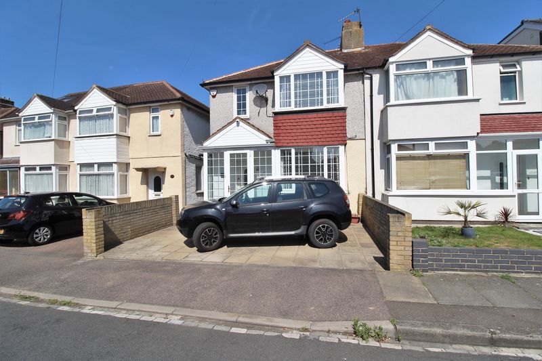














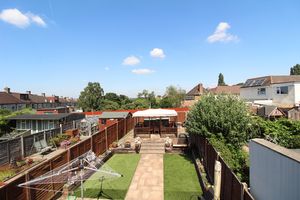




 Mortgage Calculator
Mortgage Calculator
